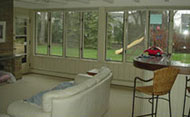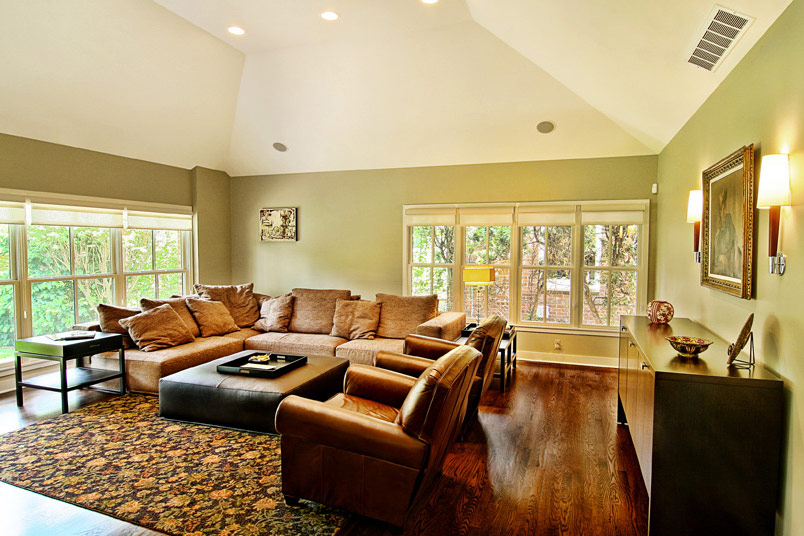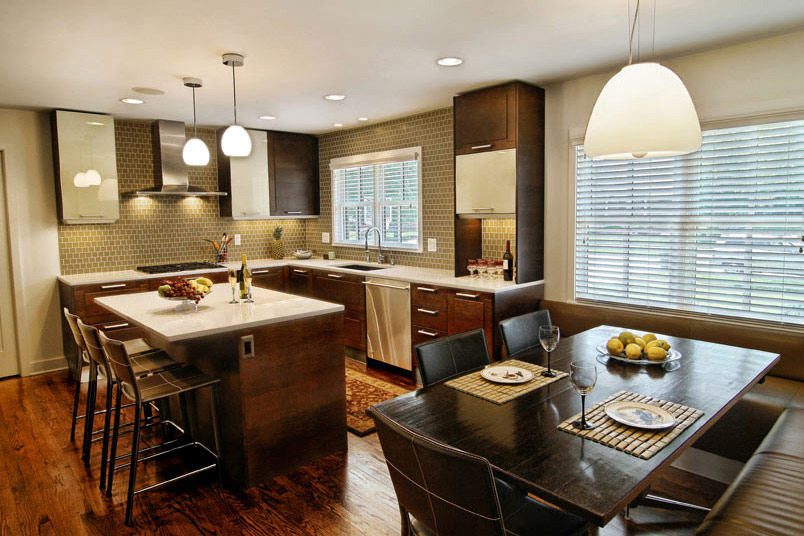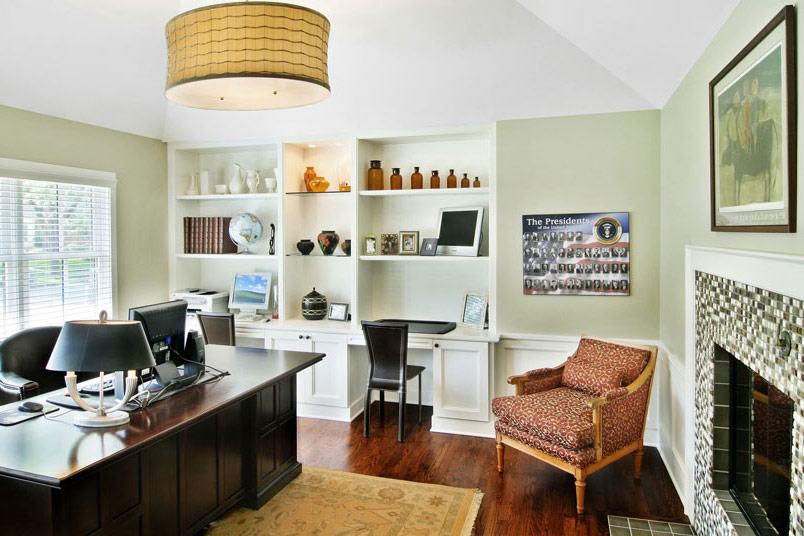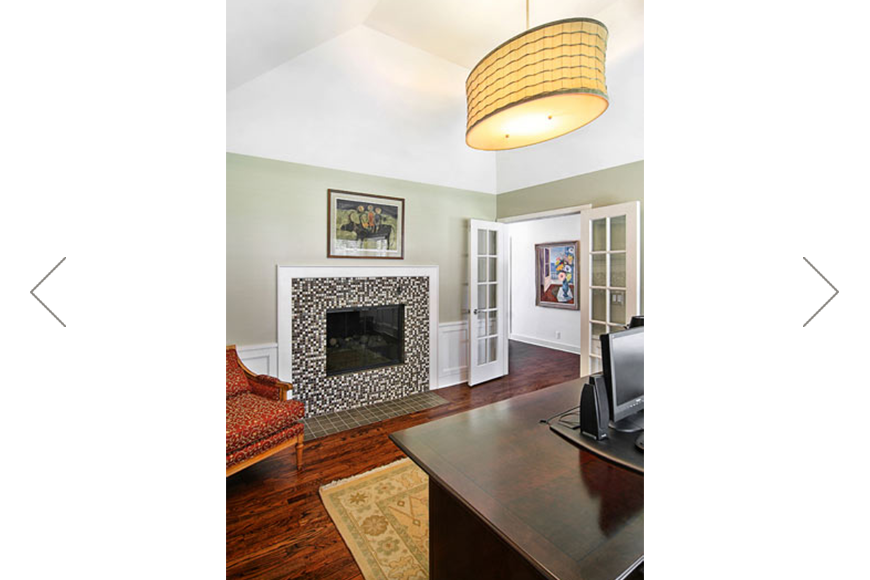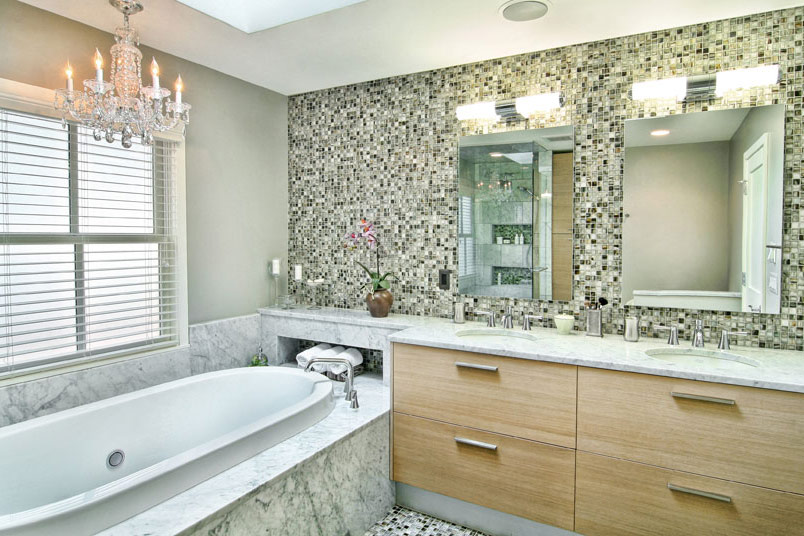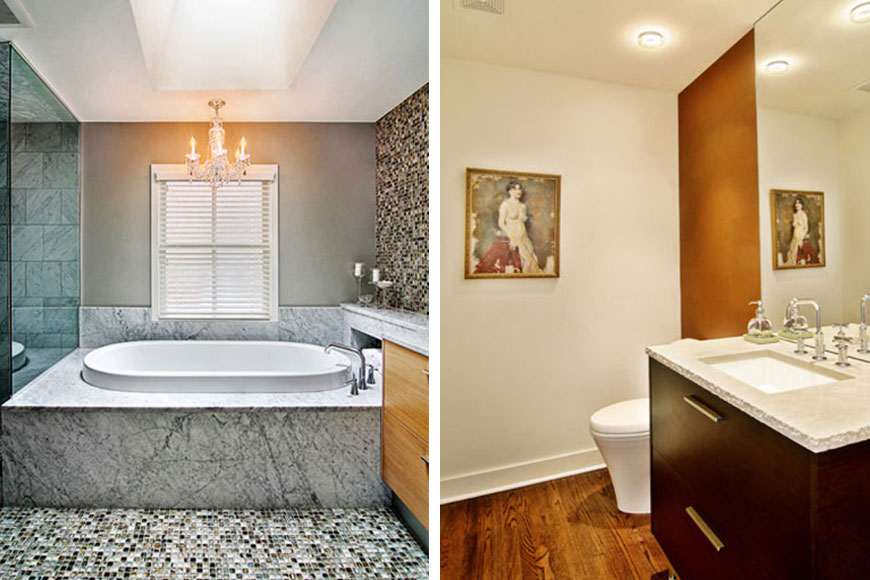- Location:
- Huntington Woods,MI
- Year:
- 2006
- Sq Ft:
- 3,300
This 1950’s era low-ceiling ranch house was converted into a formal, yet cozy home. The whole house was renovated and a family room, powder room and mud room were added to adapt the old house for today’s life style. One oversized bathroom was divided to create two bathrooms for the children’s suites. Taking advantage of the vacant attic, the ceiling was raised for the library, family room and the master suite. This project also included the interior design with carefully selected built-ins, lighting, furniture, textiles and tile to complement the new, enhanced style of the home.
Before
