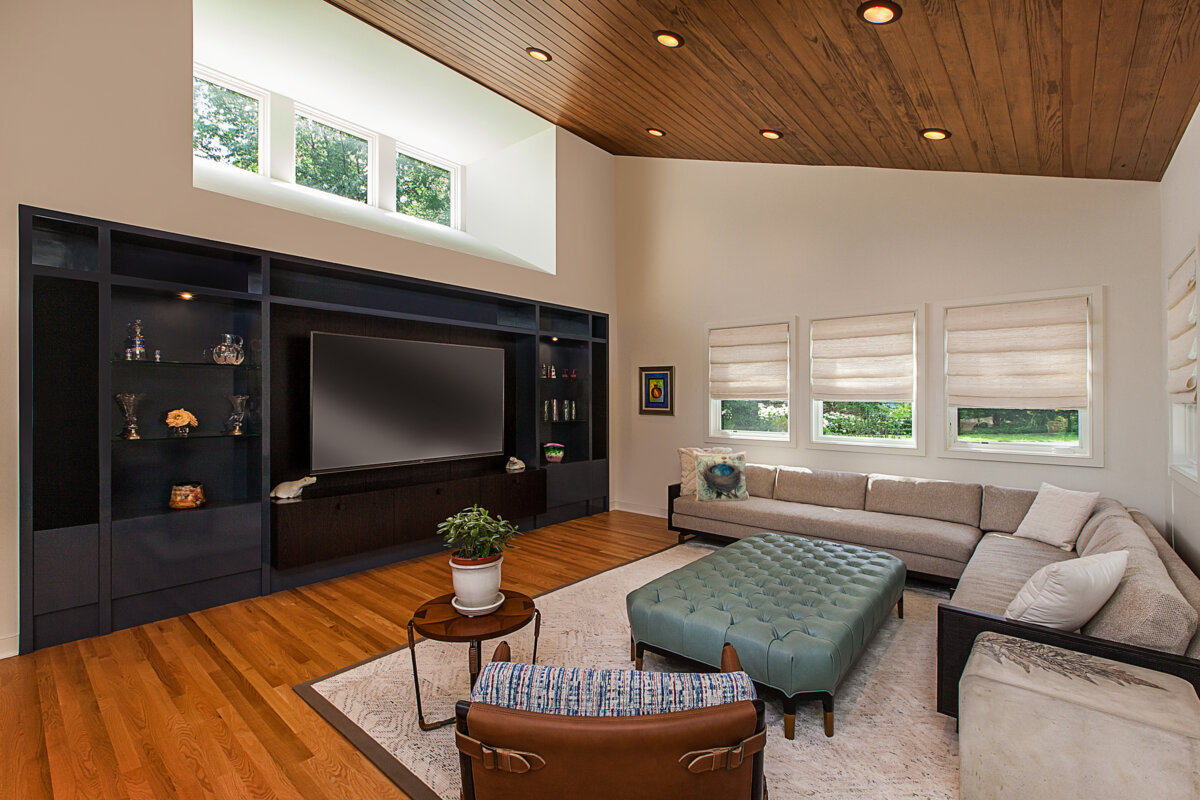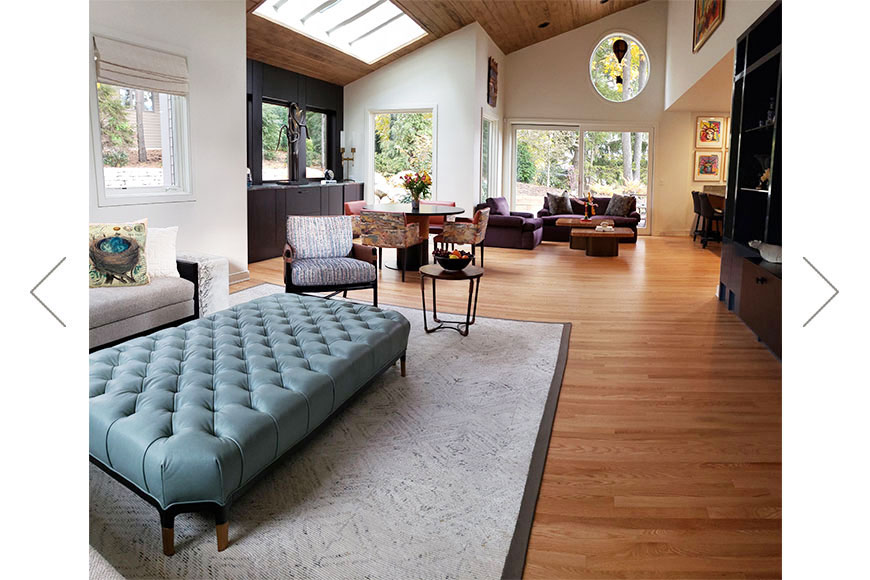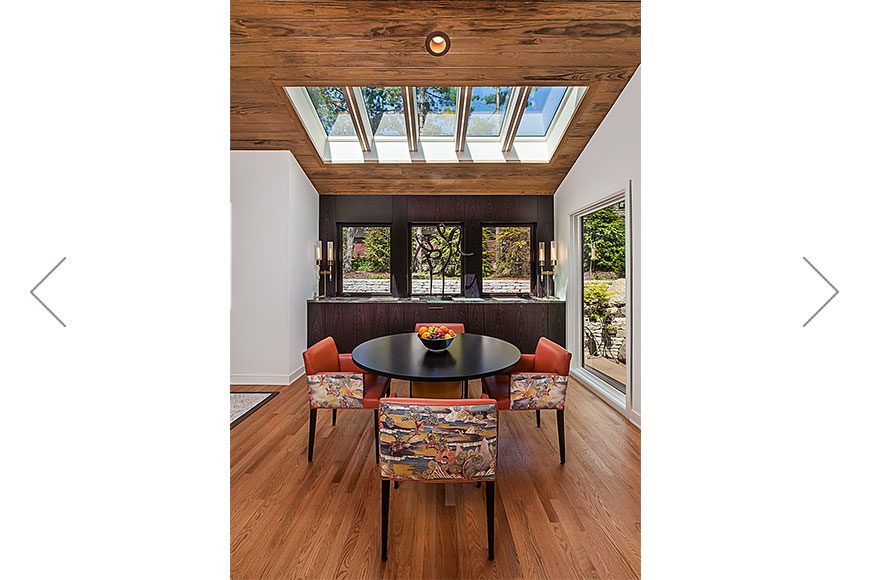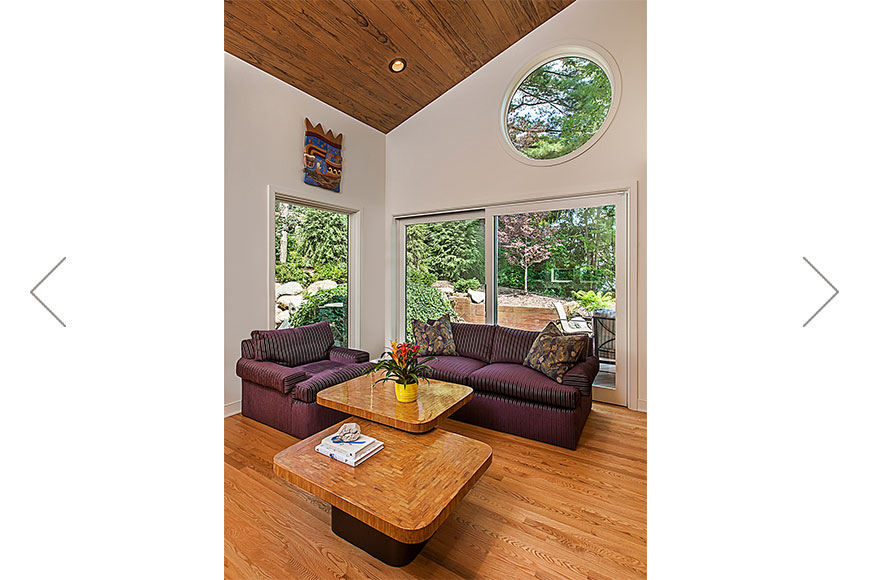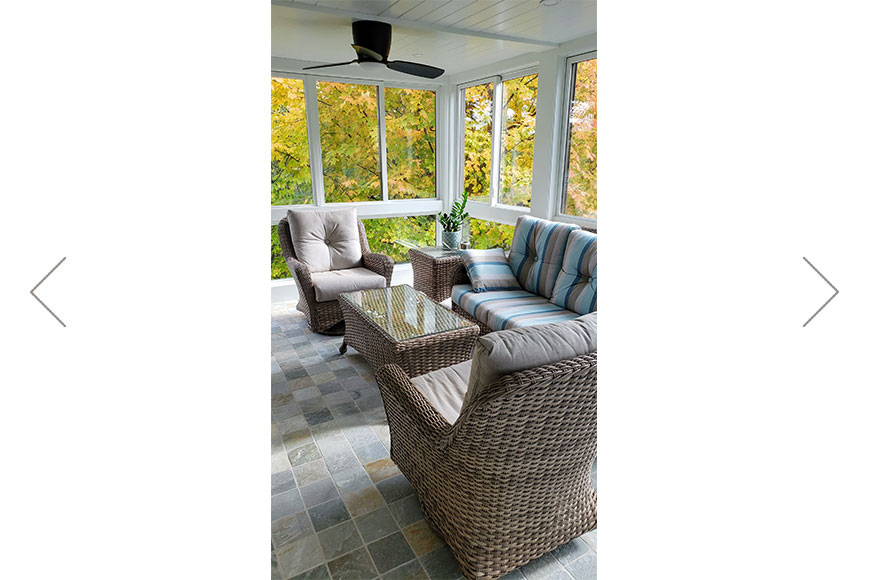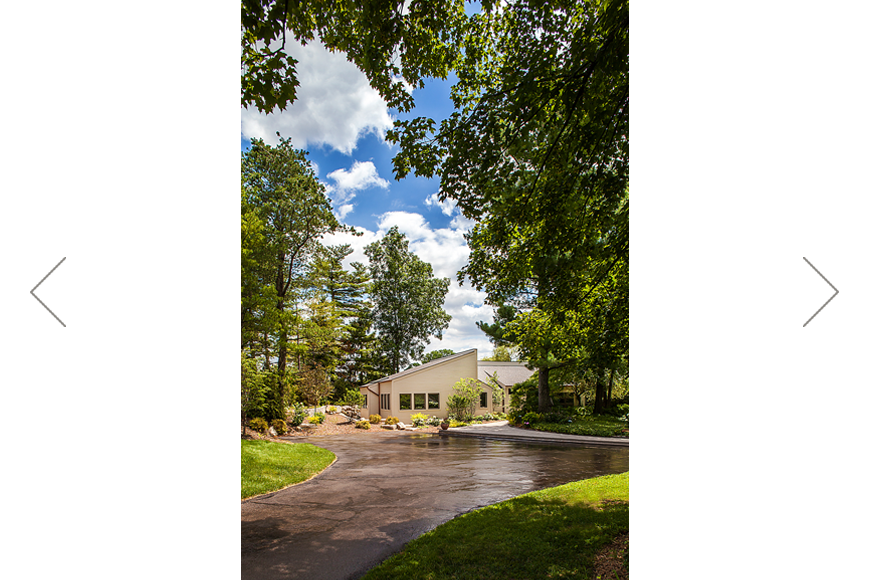- Location:
- Orchard Lake Village,MI
- Year:
- 2020
- Sq Ft:
- 1,500
An impressive addition to a home that overlooks Upper Straits Lake both complements and enhances the beautiful views. The spacious great room opens to the existing kitchen and provides both sitting and eating areas along with a reading nook. The combination of an elevated cedar ceiling and both skylights and clerestory windows reflect the homeowners’ desire to essentially bring the outside in to create bright, warm and comfortable space. A primary goal of developing both a first-rate and stylish entertainment experience, the focus of which is an oversized television and sound system, was achieved by delicately balancing function and design by designating an entire wall to a glossy-finished navy built-in unit. All of the carefully cultivated furniture is a reflection of the building’s architecture and enhances the new space to create a seamless addition to the original footprint. In the eating area there is a (lovely)circular granite table accompanied by orange leather chairs with Asian inspired multicolored fabric. The rosewood cabinets directly under the skylight are both practical and artistic and demonstrate the continuity between the various areas as the rosewood is also used in the custom cabinetry.
