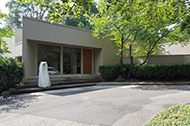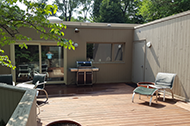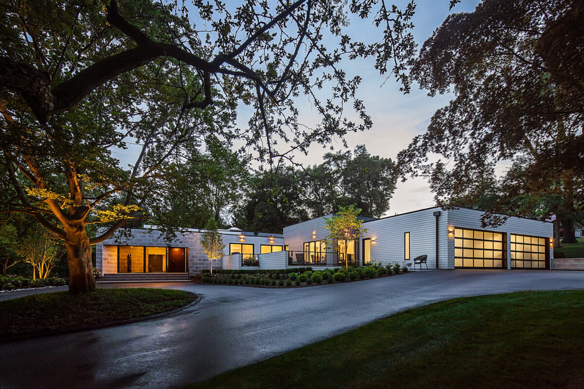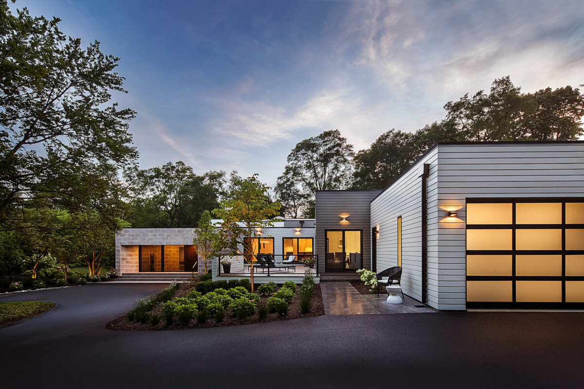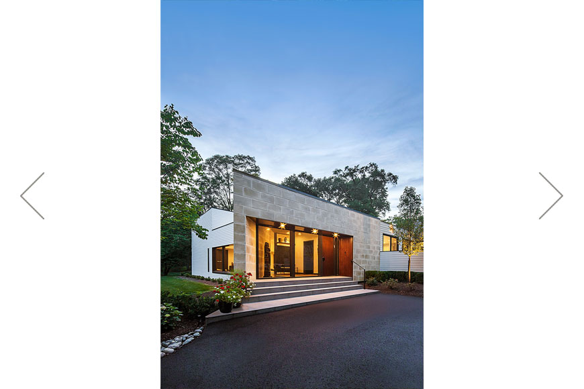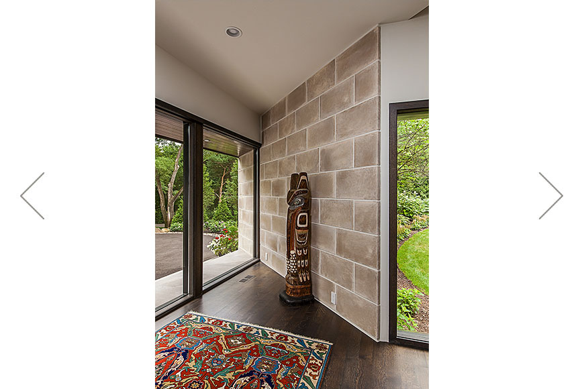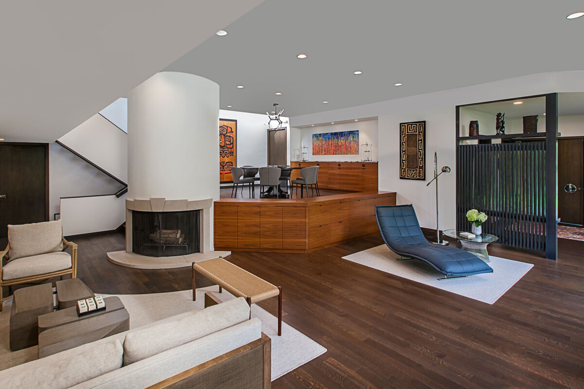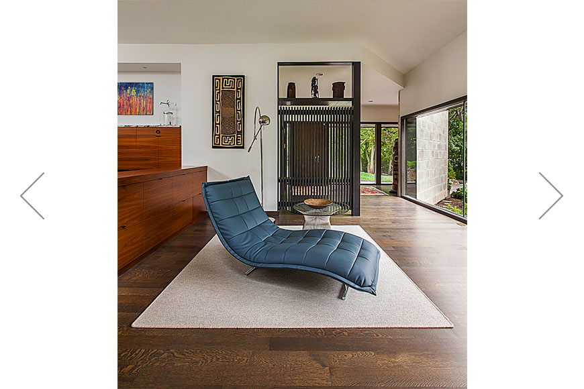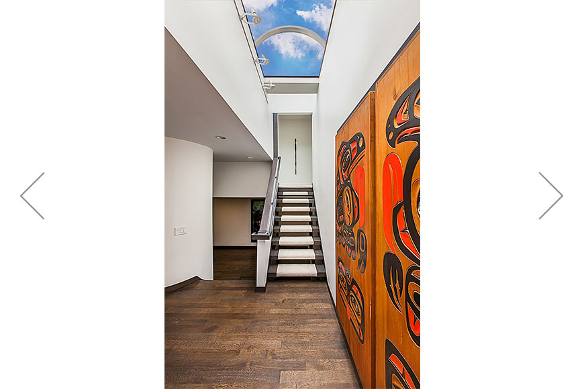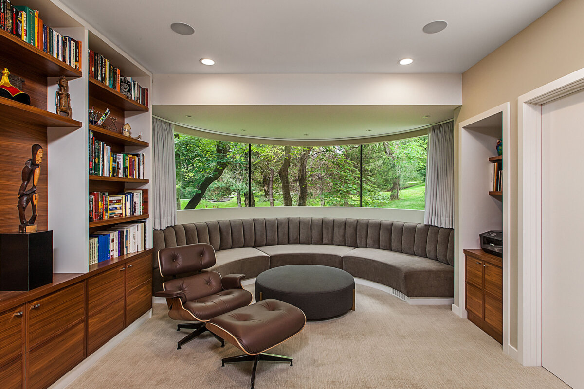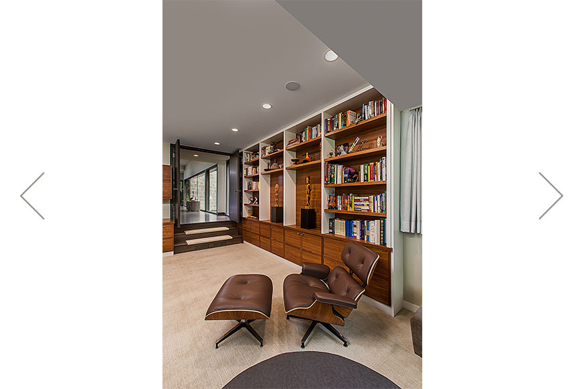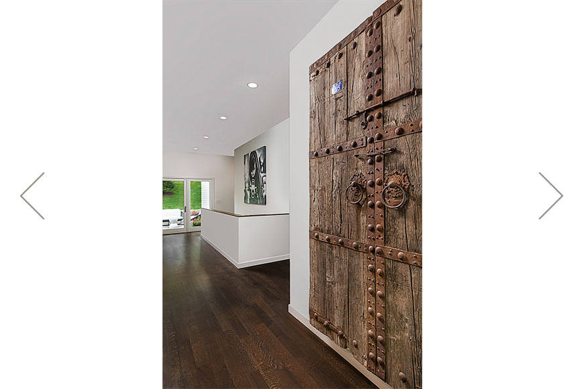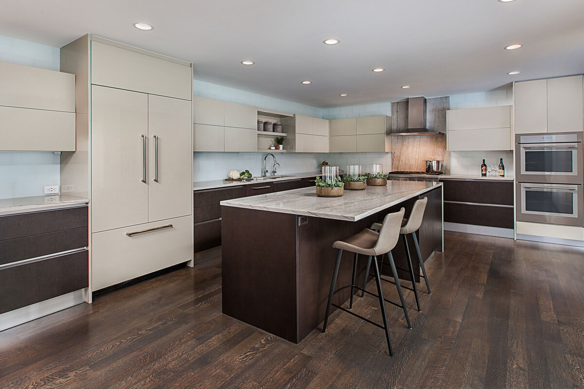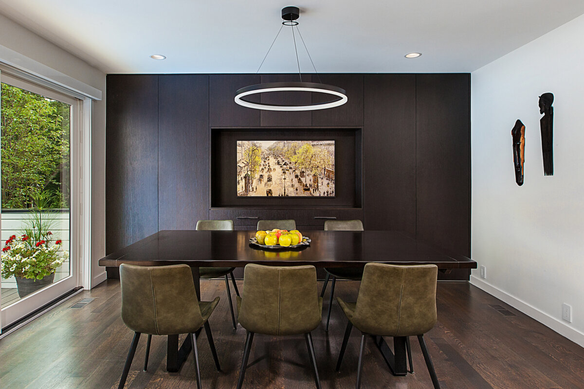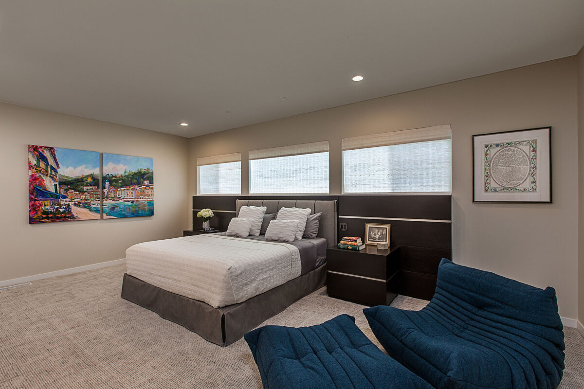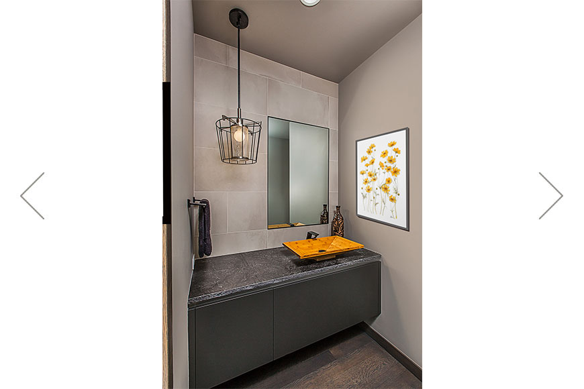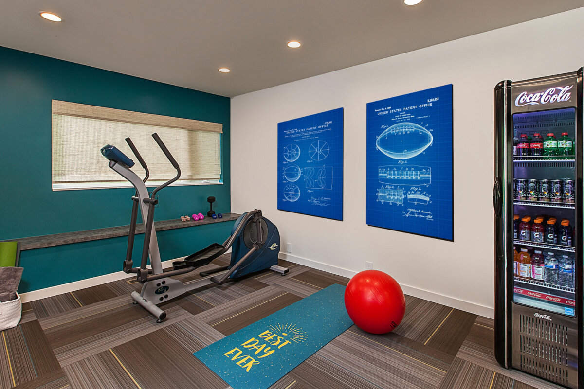- Location:
- Franklin,MI
- Year:
- 2020
- Sq Ft:
- 8,000
This 1970’s mid-century modern house was transformed into a 21st century home that retained its original design and feel and added features that expanded both its footprint and its style. Vertical wood siding was stripped from the outside of the home, replaced with horizontal shiplap cement board siding, creating an updated look and enhanced by masonry and stained wood features surrounding the front entry. The footprint was expanded by not only the addition a four-car garage with glass doors, but also by the addition of contemporary and family-friendly features, including a four-season sunroom, a family den, a fitness room, a mud room, a laundry room, and a master closet. Also added are two new patio areas, both of which access multiple rooms. The great room features all new flooring, new lighting, and built-in cabinets [with hidden TV lift] replaced in a manner true to the original concept. The kitchen was expanded and enhanced with a contemporary design featuring Italian cabinets, glass backsplash, and a large island and eating area to encourage family gatherings. The remodeled office boasts a unique curved window, accentuated by a custom-built round sofa beneath the curved glass. The mid-century design has been updated with walnut cabinetry and the Eames chair completes the look. Each of the rooms is complemented by eclectic artwork collected by the homeowners from their frequent world travels, all of which contributes to creating a one-of-a-kind residence.
Before
