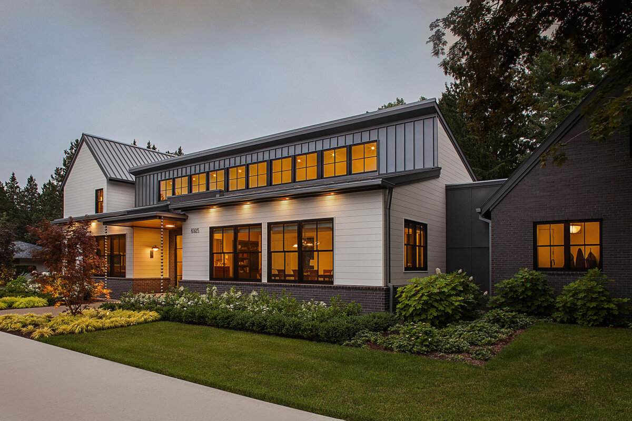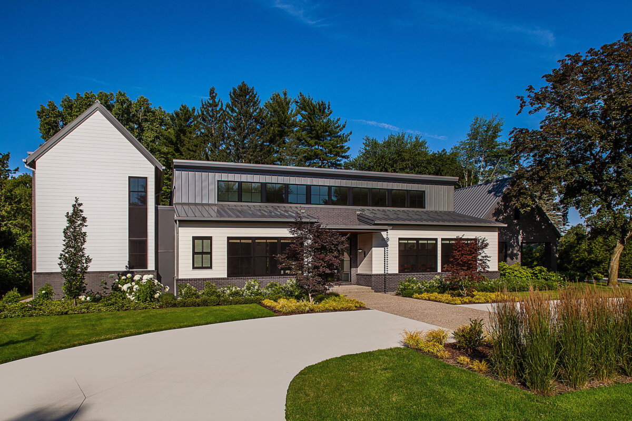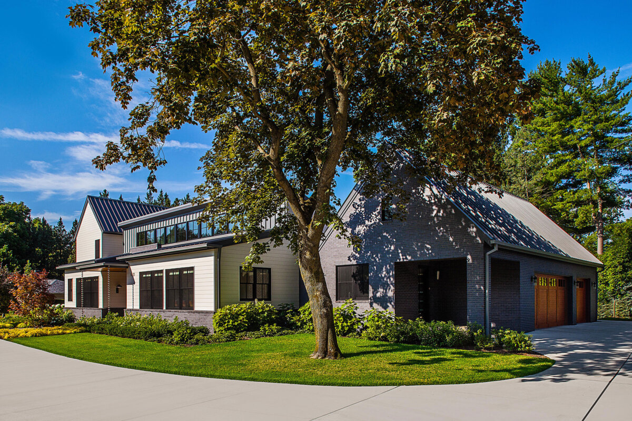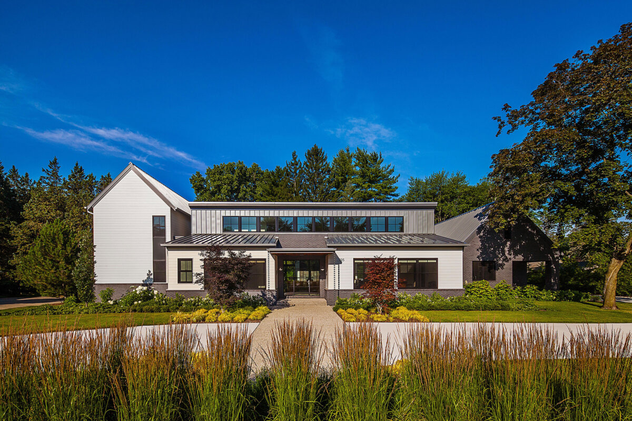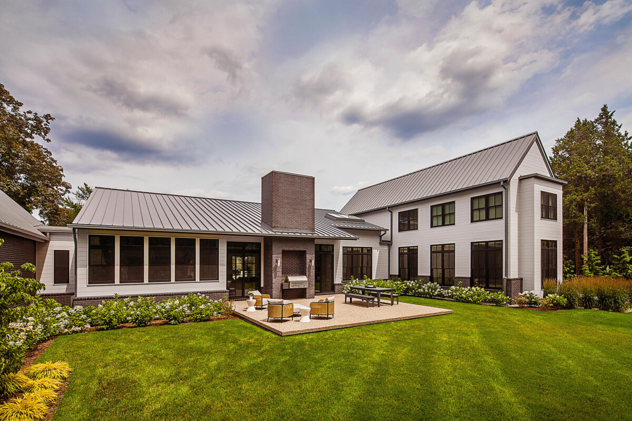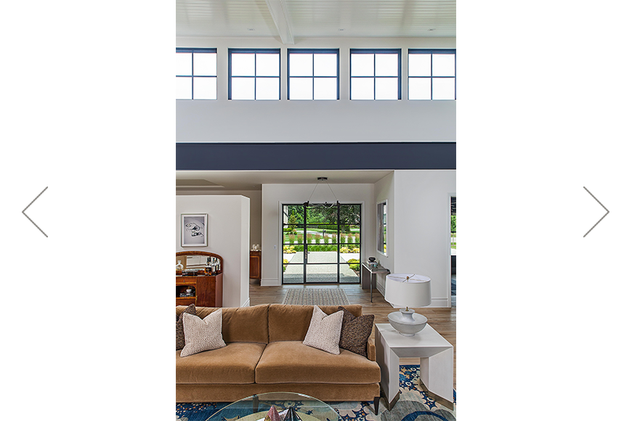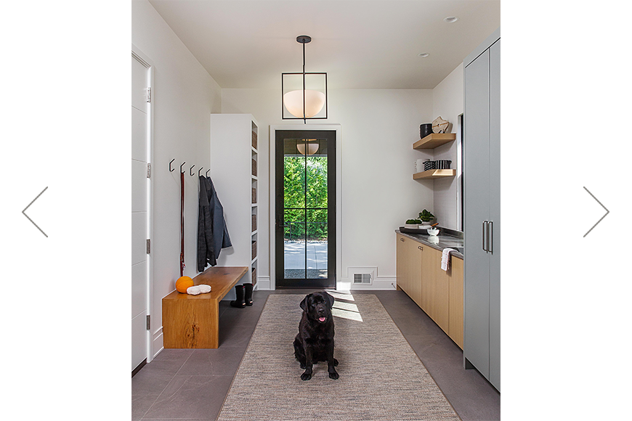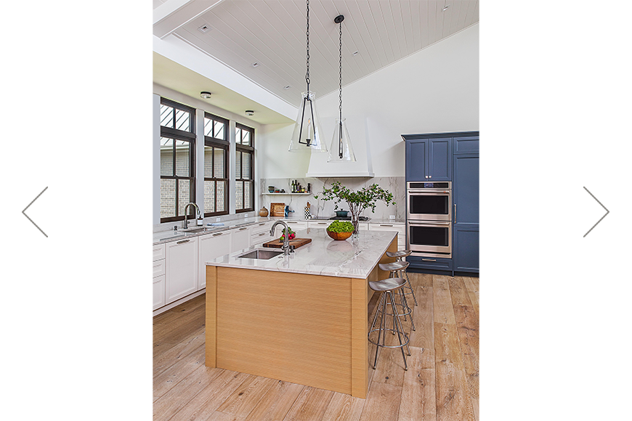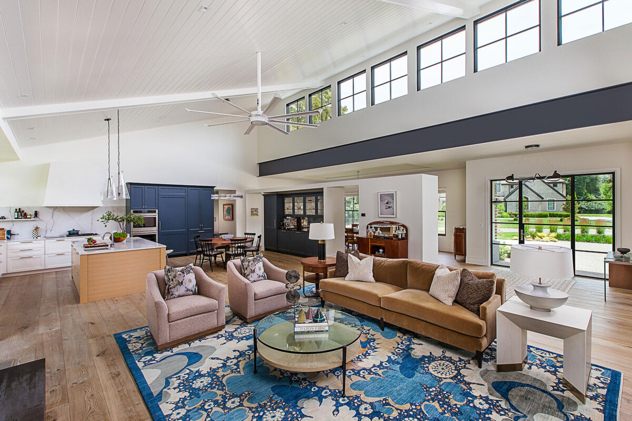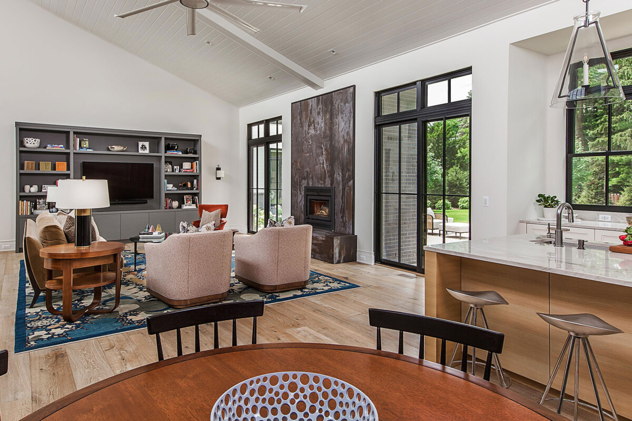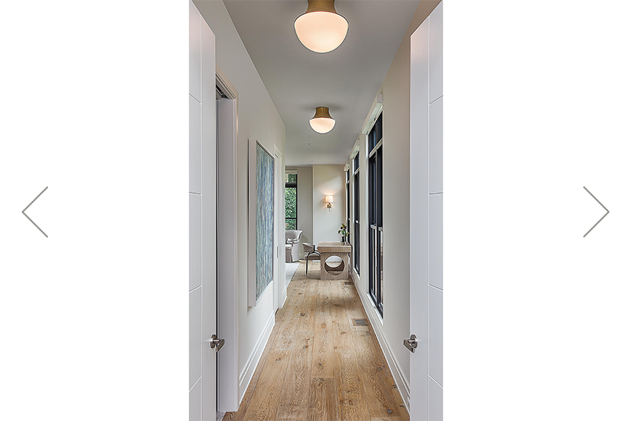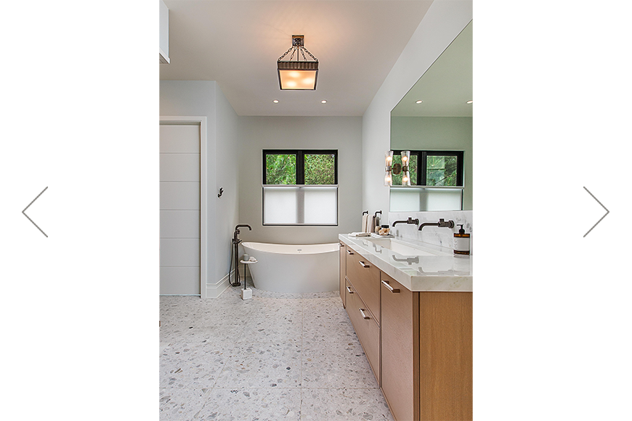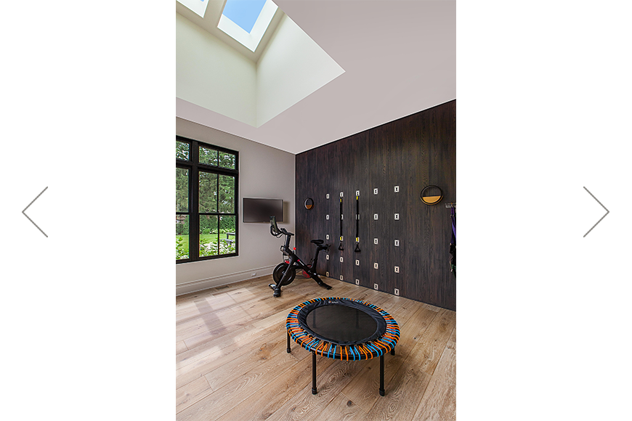- Location:
- Bloomfield Hills,Michigan
- Year:
- 2021
- Sq Ft:
- 4,000
This contemporary Bloomfield Hills house was designed with three major parts: a central structure with a high-ceiling shed metal roof bookended by a gabled structure on either side.
The open central structure is the “hub” of the home, the place where the empty-nester homeowners, who love to cook and entertain, spend most of their time. The clerestory windows in the high sloped ceiling pour natural light into the great room, spacious kitchen, and adjacent intimate seating area. The central structure also features a formal dining room, partially separated from the great room by a seven-foot wall that floats under an exposed steel beam. The neutral color palette and earth-toned exterior and interior materials draw attention to bold and elegant details, such as the thin steel-framed front door, exposed steel beam, tongue-and-groove ceiling, and the beautiful wide oak floor planks. Finally, a home office and a fitness room with large skylights are also contained within the “hub” of the home.
The east gabled structure was contemplated as the private area of the home and contains a luxurious primary suite on the main floor, complete with oversized windows overlooking the secluded backyard, and guest bedrooms on the upper floor for extended family. The west gabled structure, notably different with its black brick exterior, is utilitarian yet beautiful, housing a three-car garage, powder room, and a mud room with access to a side covered porch.

