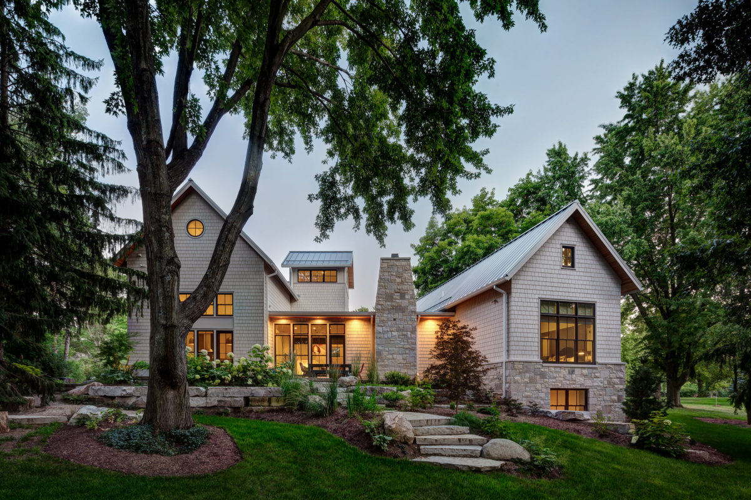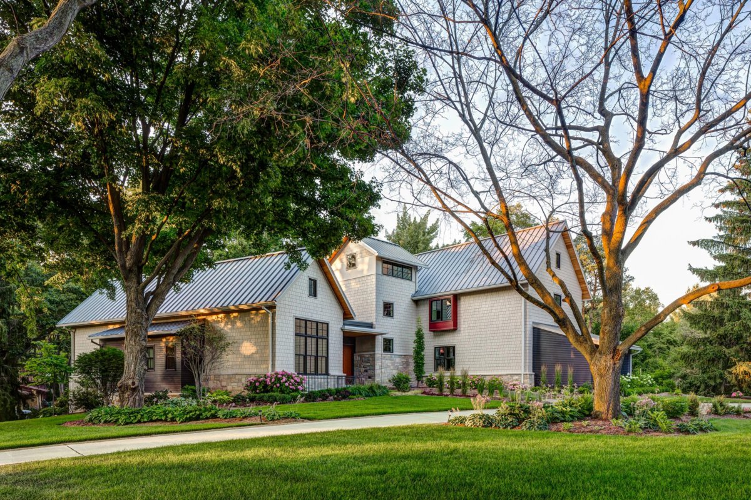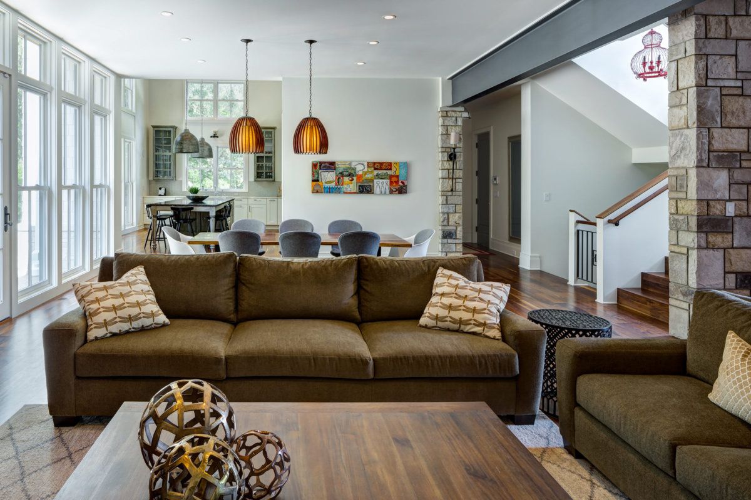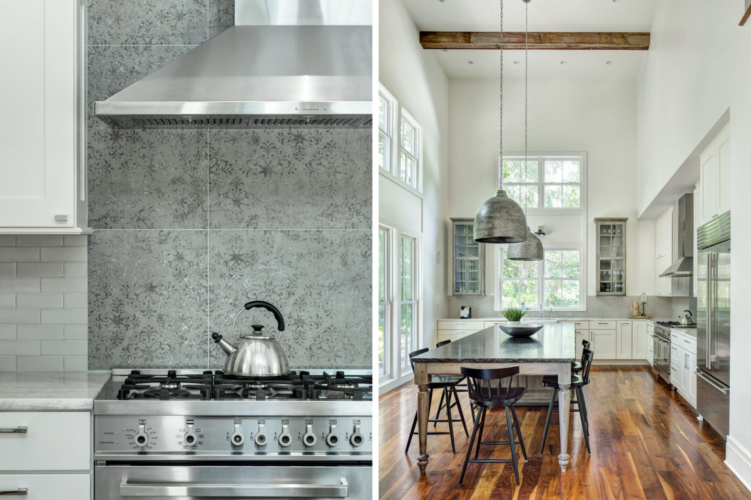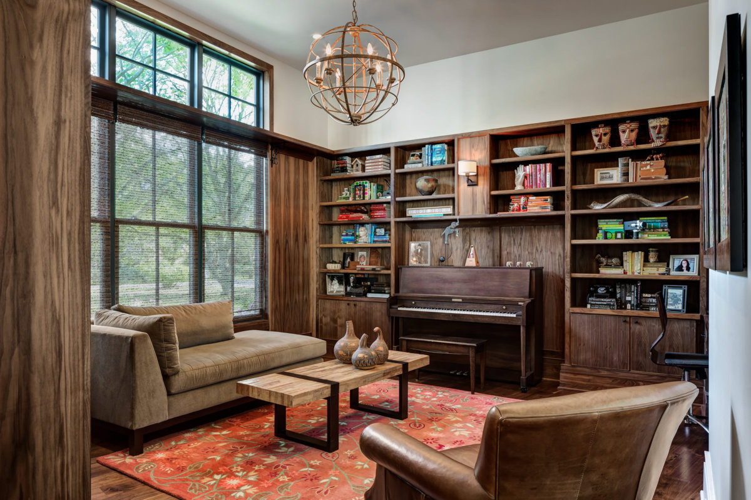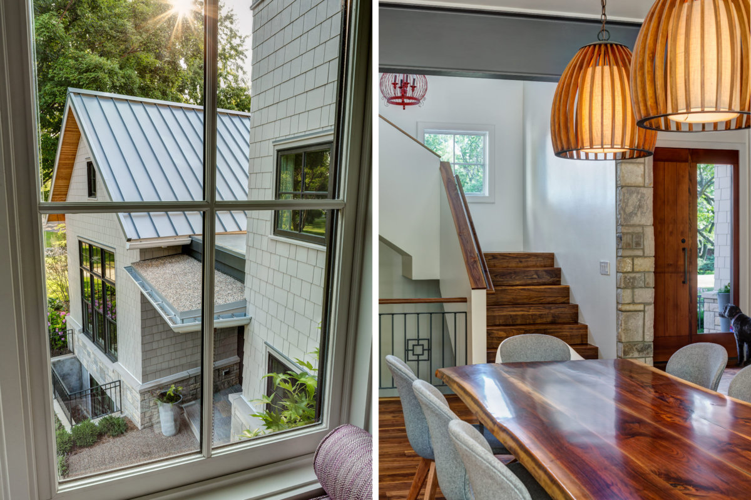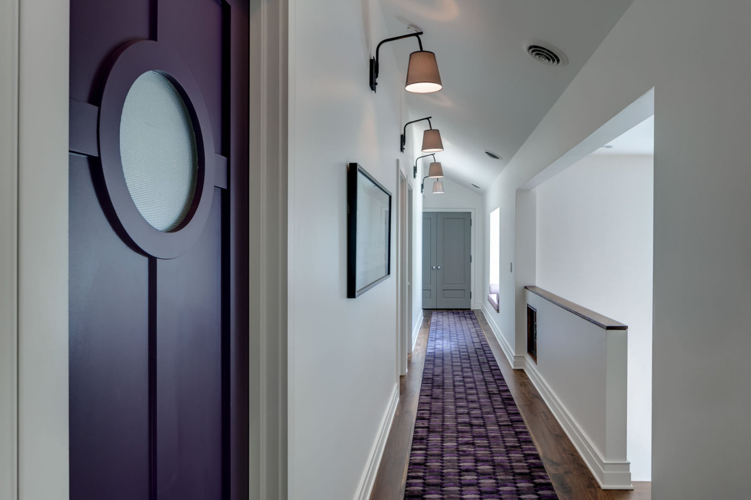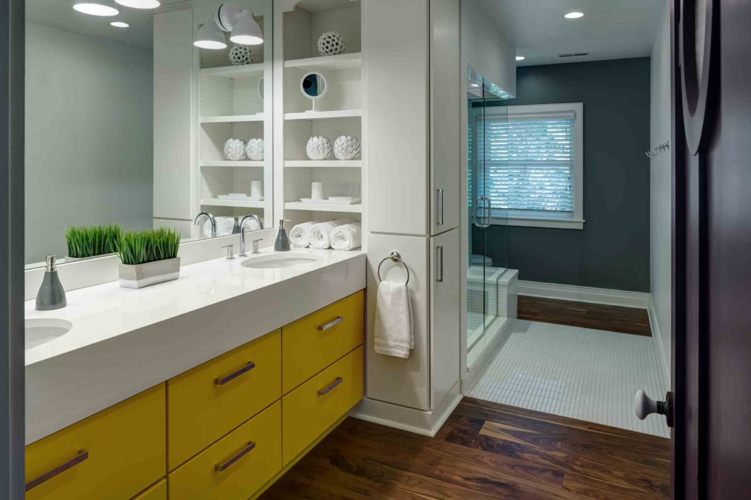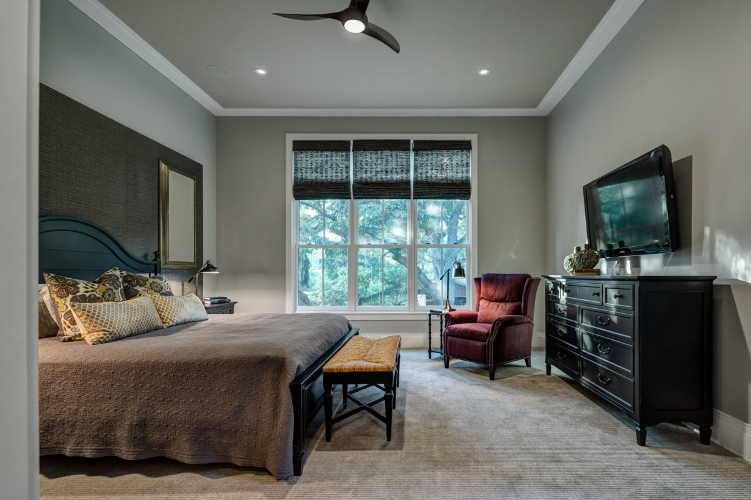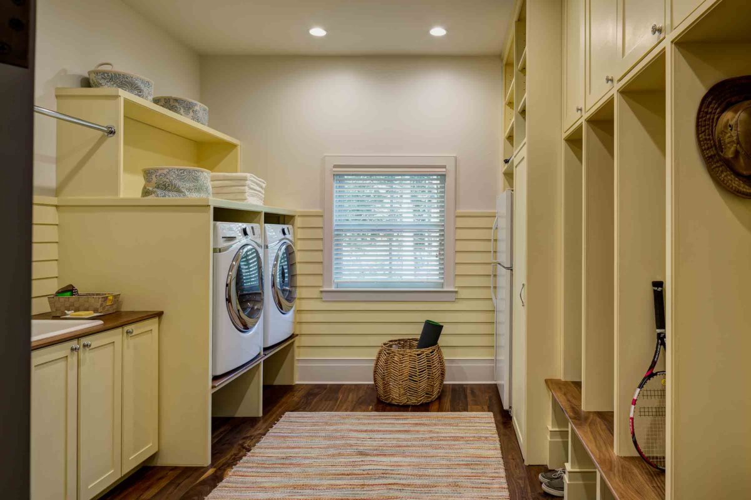- Location:
- Bloomfield Hills,MI
- Year:
- 2015
- Sq Ft:
- 4,000
Constructed on a former apple orchard, this 4,000 square foot contemporary farm house provides something for everyone in the 5-member family for which it was built. The home has 3 distinct sections that spread out like a fan to a beautifully landscaped yard. The two outer sections contain the bedrooms – one houses the master suite, the other includes bedrooms and bath for the children, as well as a third floor “nest” at the top of the stair tower for reading or other private moments. Strategically connecting the private spaces are the common living areas, including a library that showcases the family’s voluminous collection of books and souvenirs from a recent around-the-world adventure. Exterior materials continue inside and together with exposed structural steel and wood beams create an authentic farm house aesthetic. The interior design and furniture selection both soften and enhance the architecture of the structure itself. The 3-car garage leads into a 4th bay that provides the bicycle enthusiast homeowner a bike shop and space to house his varied bike collection. Other unique features of the home include a private loft attached to a child’s bedroom, an interior balcony in the childrens’ wing that overlooks the kitchen, and a flat-roofed middle section that is future live-roof ready.

