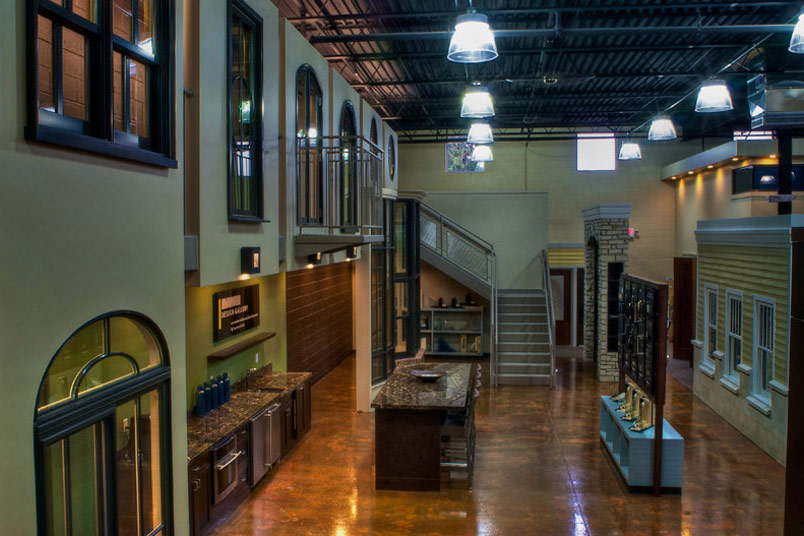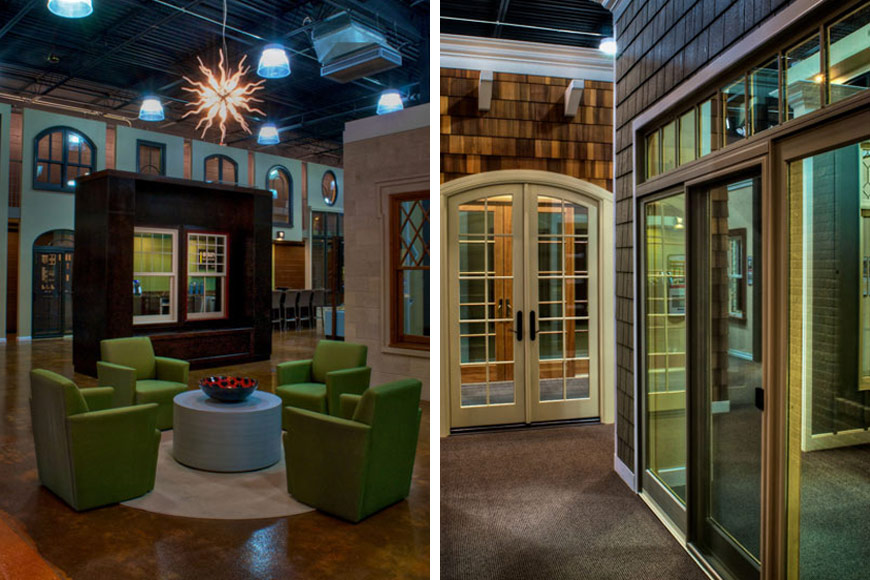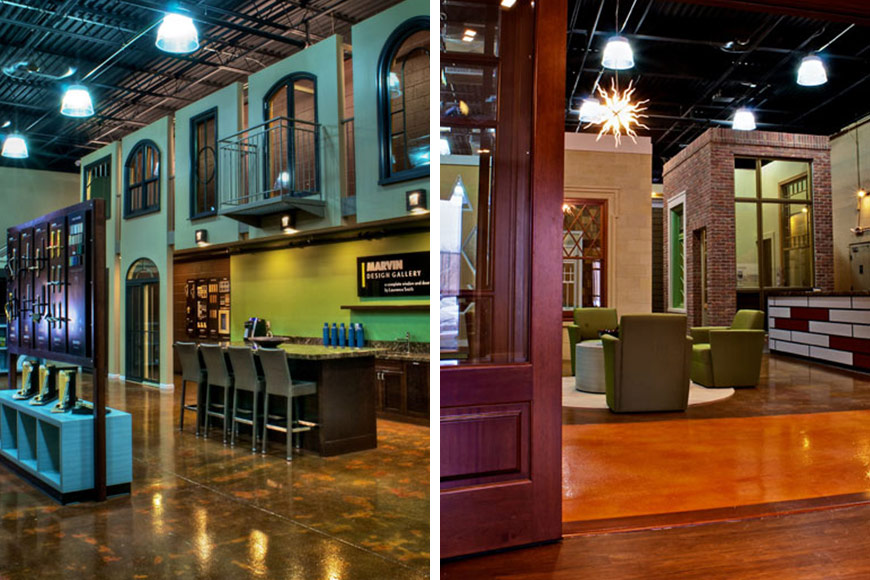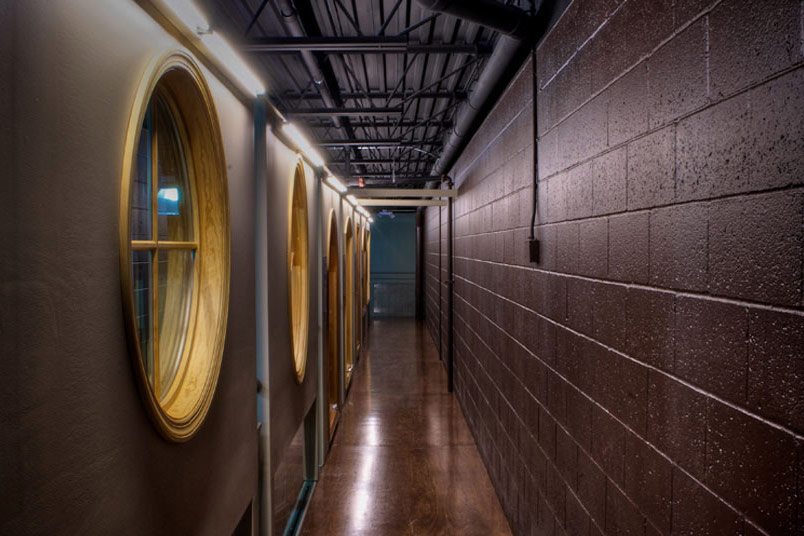- Location:
- Bloomfield Hills,MI
- Year:
- 2009
- Sq Ft:
- 6,000
A dynamic indoor display of exterior facades provides the opportunity to display and operate Marvin windows and doors. The upscale 6000 square foot Marvin Design Gallery is more than a showroom; it also includes a learning center, open kitchen for customers and employees, conference room, private offices and storage. An upstairs loft takes advantage of the high open ceiling warehouse. Many design elements and colors are standard parts offered by Marvin Windows. They have been applied in an original way: using aluminum connectors as decorative cladding at the front counter and on the lobby wall.



